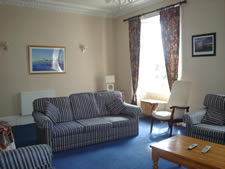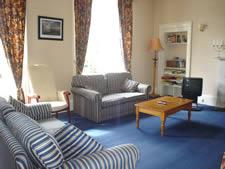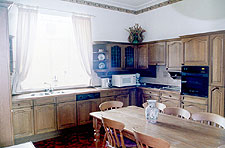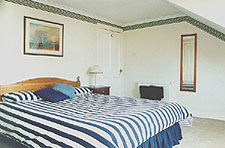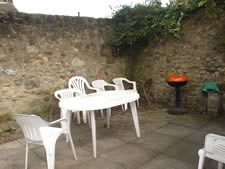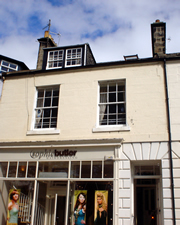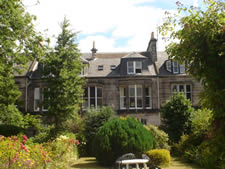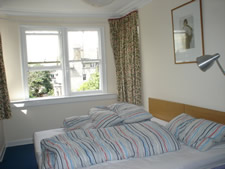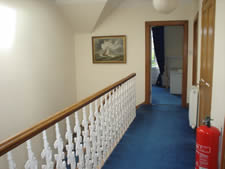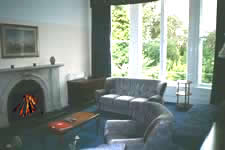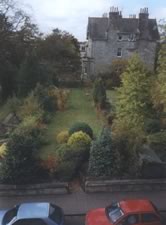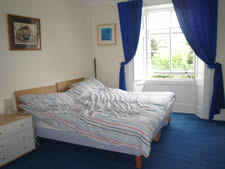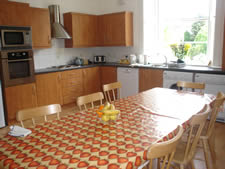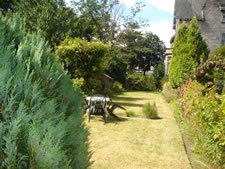We have two luxury properties in the St. Andrews area: Greyfriars Garden and 17A Queens Gardens.
Quality Assured Description:
Accommodation Layout: There are three twin bedded rooms, and a single bedroom. Each is equipped with continental quilts and pillows. All rooms have excellent wardrobe and storage facilities. The lounge on the first floor is a large sunny room, newly equipped to a very high standard with attractive furniture, television and video. One of the couches converts to a comfortable double bed if needed. The large kitchen on the same floor, is fitted with oak units and a large farm house table which seats ten. There is a fridge and deep freeze, dishwasher, microwave, electric hob and oven, food processor, sandwich maker, plus all the modern appliances expected in a kitchen.
The nearest train station is at Leuchars which is approximately 5 miles from the St Andrews town centre. |
Lounge
Lounge
Kitchen
Bedroom
Rear patio
Front of Greyfriars Gardens |
|
General description: This is part of a Victorian terrace within central St Andrews dating back to 1870’s. In 2004 this terraced full townhouse was fully upgraded and subdivided into two generous flats both with private gardens. The works included for new fully equipped kitchens, all new bathroom/shower suites, new gas central heating, all new electrical system. The end result has warranted a 3* rating from the Scottish Tourist Board. In addition this flat complies to the current and stringent Houses in Multiple Occupancy legislation. Location: Queens Gardens is located just off South Street (one of the main arteries and shopping/restaurant areas of St Andrews) in the centre of St Andrews. It is only a 10 minute walk to the Old Course. Although very centrally located Queens Gardens is sufficiently away from the hustle and bustle of the town centre. The property is not overlooked either front of back and is set in a very pleasant, green and residential area. In detail No 17A: This large flat consists of first and second floors. On entry climb the original stair with Victorian balustrade. The first floor consists of a 5 piece main bathroom to rear (separate shower, WC, whb, bath, bidet), large fully equipped dining kitchen to rear (oven, hob, integral microwave, large fridge/freezer, tumble drier, washing machine – all Hotpoint), large ornate lounge (with feature marble fireplace and gas fire)to front with views over our private garden across the road, single bedroom to front.
|
Front of 17A Queens Gardens
Front Twin bedroom
|
||||||
|
|||||||

